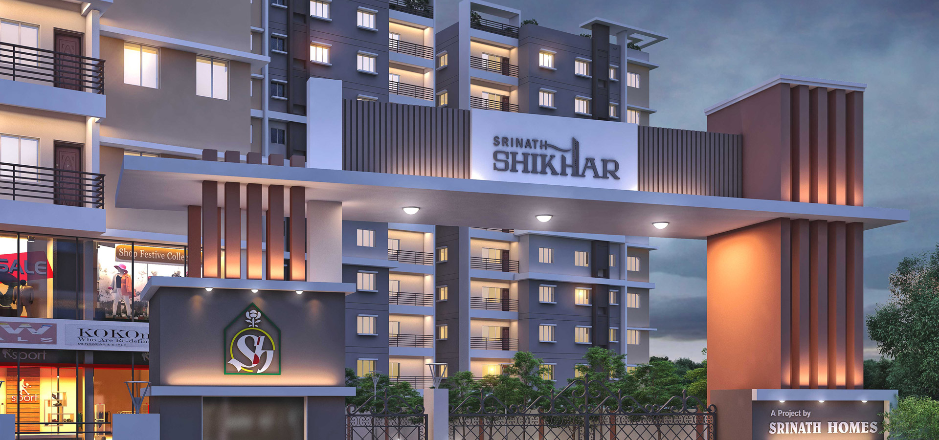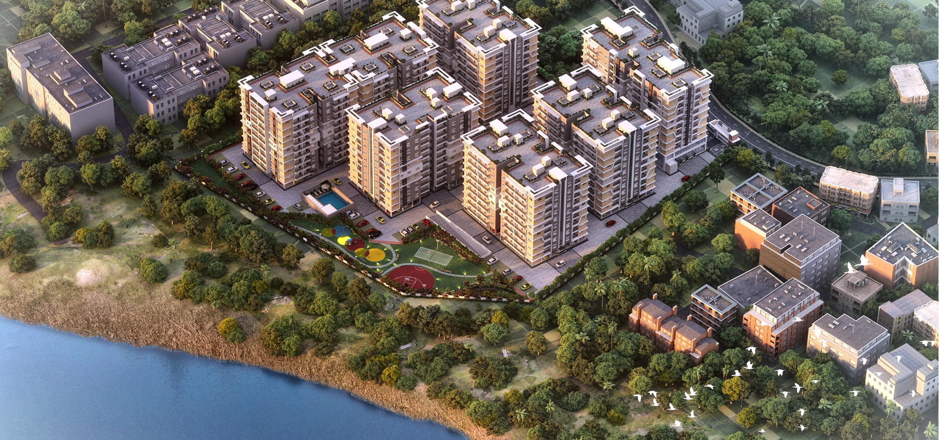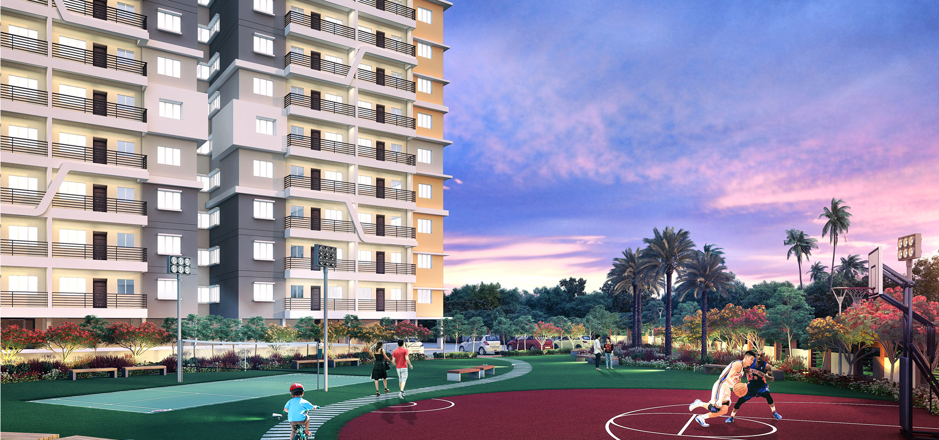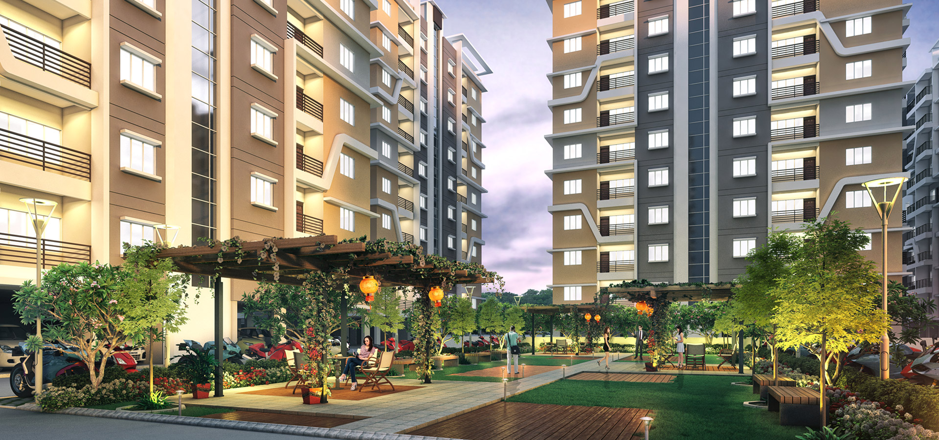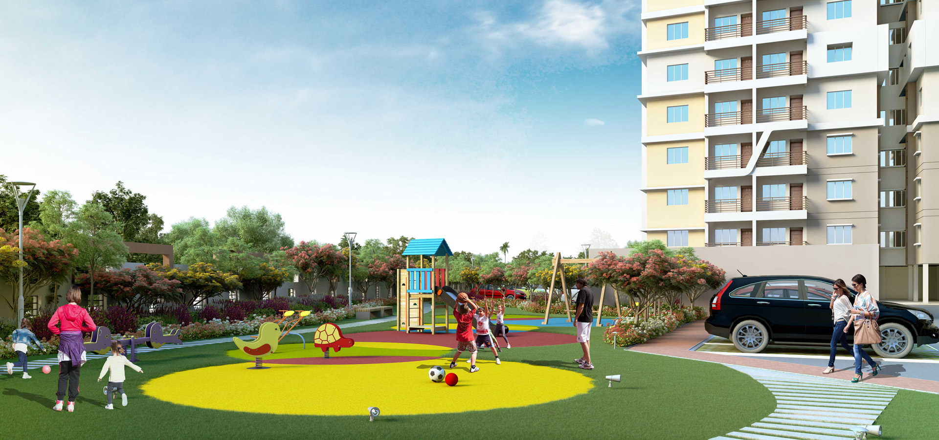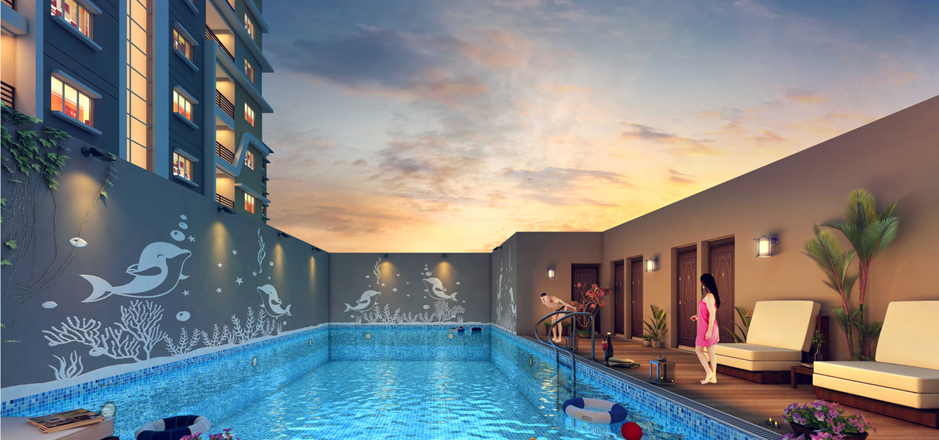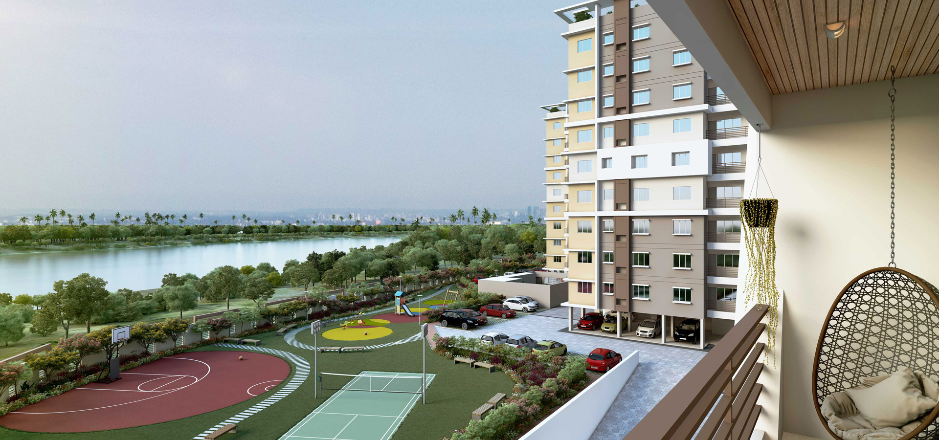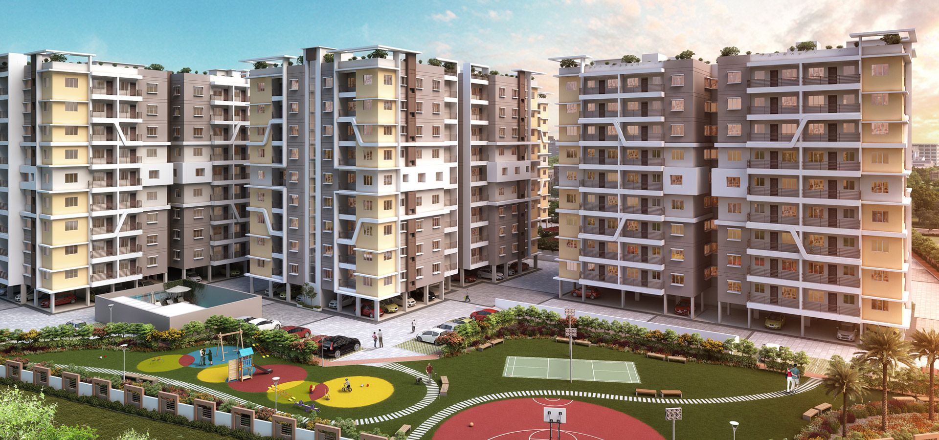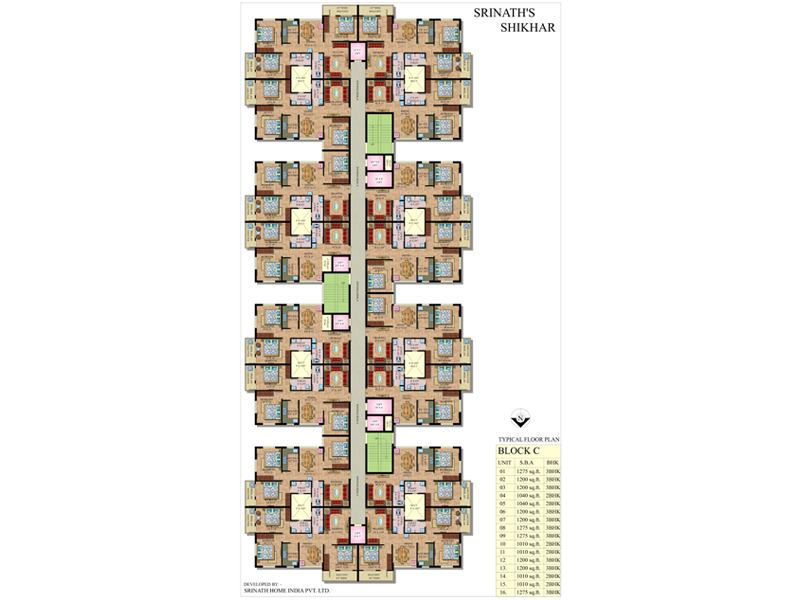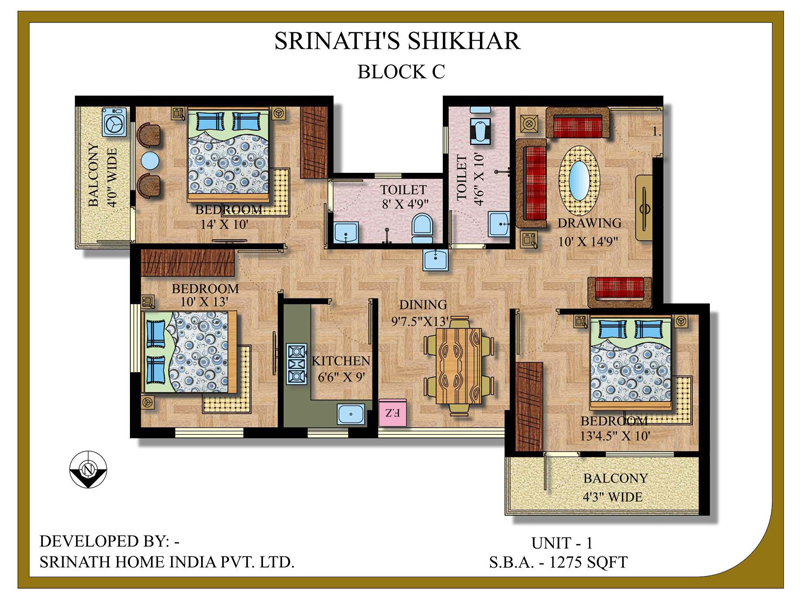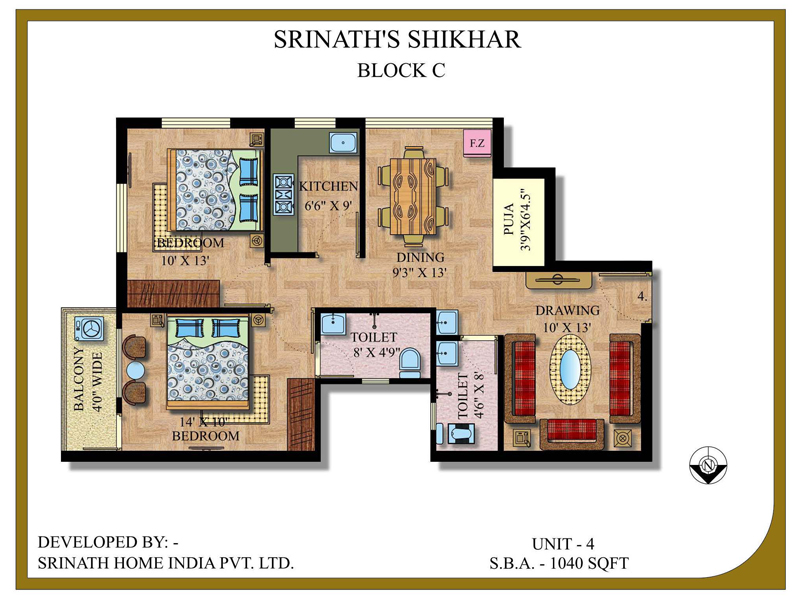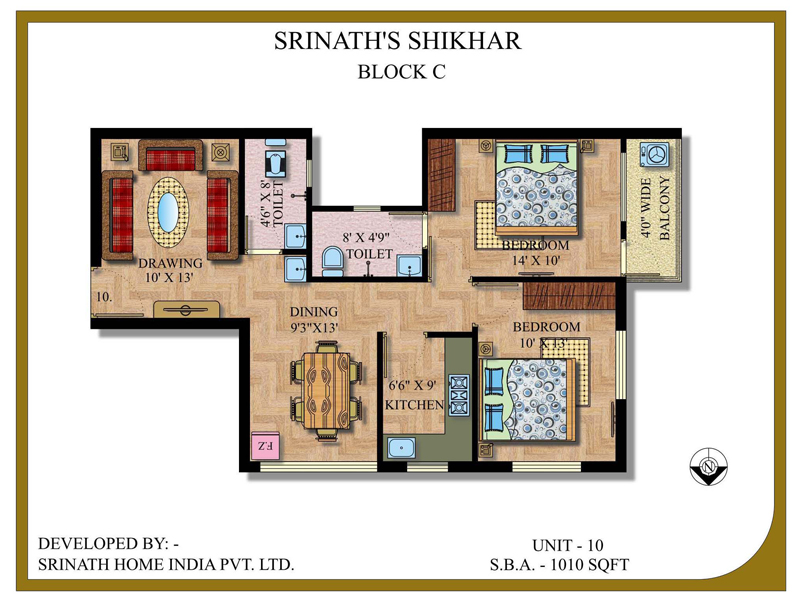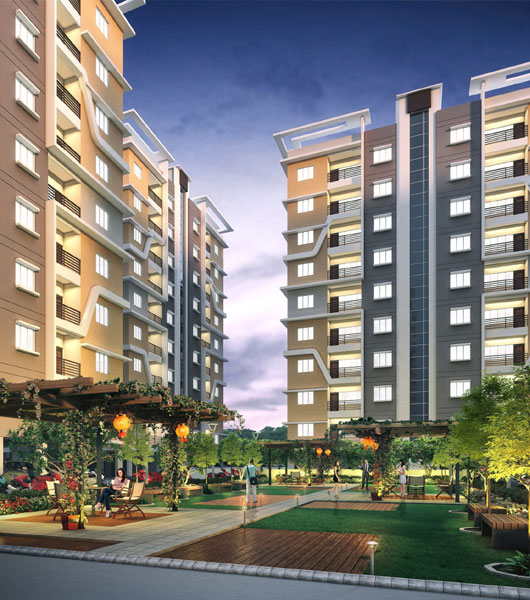+91 9234607628
srinathhomes@gmail.com
Srinath Shikhar
Srinath Shikhar
Old purulia road, Chankyapuri, Mango, Jamshedpur - 832110
What We Provide
At Srinath Shikar the luxuries of urban life come together to give you the fine living experience you have been dreaming of all along. This project beings an auspicious life in Mango, Jamshedpur. Surrounded by greens with the highest standards of construction, refined lifestyle and the best of the world comes to pamper you with the finest of comforts and the grandest of luxury. Positive vibes elevates your joy.
RERA approved project
Modern homes with comfort and conveniences
Equipped with all the modern amenities
In close proximity to schools, hospitals and markets
Bus Stand, Highway 9H - 33, Restaurent, 5 mins drive to Sakchi Market, easy convince facility
At the time of booking 20% of total consideration value of flat
At the time of starting of foundation 20%
On 3rd floor roof casting 10%
On 5th floor roof casting 10%
On completion of brick work 15%
On completion of internal plaster 10%
On finishing of (Electrical & Plumbing work) 10%
At the time of handover 5%
GST will be applicable on (Basic cost +Car Parking) @ 1% or 5% as (It may change as per government norms)
For extra charge like (J.S.E.B connection + LPG gas pipe line connection charge) GST will be @ 18% (It may change according to government norms)
Registry Cost as applicable as per Govt. rate.
Construction area may vary +/- 5% of total super built up area.
All building Plans, layouts, Specifications etc. are tentative and subject to variation and modification as decided by the company or competent authority sanctioning such plans.
Above mentioned prices are subject to change without notice.
In case of cancellation of booking, the amount deposited by the buyer with the builder will refunded without any interest after deduction 10% of the price of the said unit ( subject to maximum of Rs. 2,00,000/- after four months from the date of confirmation of the cancellation of the booking by buyer.
Additional stamp duty and Registration charges would be payable as applicable by the buyer.
Specifications :
You receive the following specifications with this property
Internal - Internal walls will be plastered and then putty finish.
External - Exquisitely designed exteriors finished in sandtexmaatt / snowcem.
Drawing/Dining - Complete Vitrified tiles flooring 2’ x 2’ in with 6” high skirting.
Bedroom/Balcony - Complete Vitrified tiles flooring 2’ x 2’ in with 6” high skirting. And Granite border will be given in every separated door area.
Walls - Complete Vitrified tiles flooring 2’ x 2’ in with 6” high skirting.
Flooring - Complete Vitrified tiles flooring 2’ x 2’ in with 6” high skirting. And Granite border will be given in every separated door area.
Fittings - Wash basin with full pedestal will be provided in all bathrooms with standard sanitary fittings. And dinning wash basin will be half pedestal with hot & cold water provision.
SANITARY WARE
(Master bathroom) - In master bedroom bathroom western commode (white color) will be provided and beside it 2 in 1 Bib cock with health faucet. Provision of mirror, towel rail, soap dish along with hot & cold water supply spout tap and shower only.
(Common bathroom) - In common bathroom Indian commode (white color) will be
provided and 1 Bib cock tap will be given. Provision of mirror, towel
rail, soap dish along with hot & cold water supply in spout tap and
shower only.
Dining wash basin will be of half pedestal with tiles finish in above
wash basin area and washing machine area will be completely covered
with tiles till 7’ height with Provision of mirror, towel rail, soap dish and
hot & cold water supply.
Flooring - Complete Vitrified tiles flooring 2’ x 2’ in with 6” high skirting provided.
Platform - A working platform will be of Black Granite top with stainless steel kitchen sink. 6” whole will be provided in kitchen wall for chimney pipeline.
Wall - 2 ft. height standard tiles will be given on dado size 12” x 18” above platform
Each Bedroom:
2 Light Points
1 Fan Point
1 Plug Point
1 A.C. Point
1 5amp switch & socket will have beside bed both sides.
Kitchen:
1 Light Points
1 Ex. Fan Point
2 Power Plug Points
1 15 amp. Plug Point
1 5 amp. Plug Point
Master Bed Room:
3 Light Points
1 TV Point
1 Fan Point
1 Plug Point
1 A.C Point
1 5 amp. switch & socket point beside wash basin both side of bed
In Balcony:
1 Light Point
1 Fan Point
Master Bedroom Toilet:
1 Light Points
1 Geyser Plug Point
1 Ex. Fan Point
1 5 amp. switch & socket point beside wash basin
Dinning & Living Room:
4 Light Points
2 Fan Points
2 Plug Point
1 TV Point
2 5amp. switch & socket point near TV
1 5amp. switch & socket point beside wash basin
Toilet:
1 Light Point
1 Ex. Fan Point
1 Plug Point
1 Geyser Plug Point
NOTE:
For any extra point or alteration cost for the same to be borne by the party.
Accessories, cabinets, furniture & fittings etc. as shown in the plans with the broachers are purely indicative and are not part of the specifications.
All specifications, sizes and layouts etc. are subject to variations, additions, alterations and modifications as decided by the Builder or by Competent Authority.
