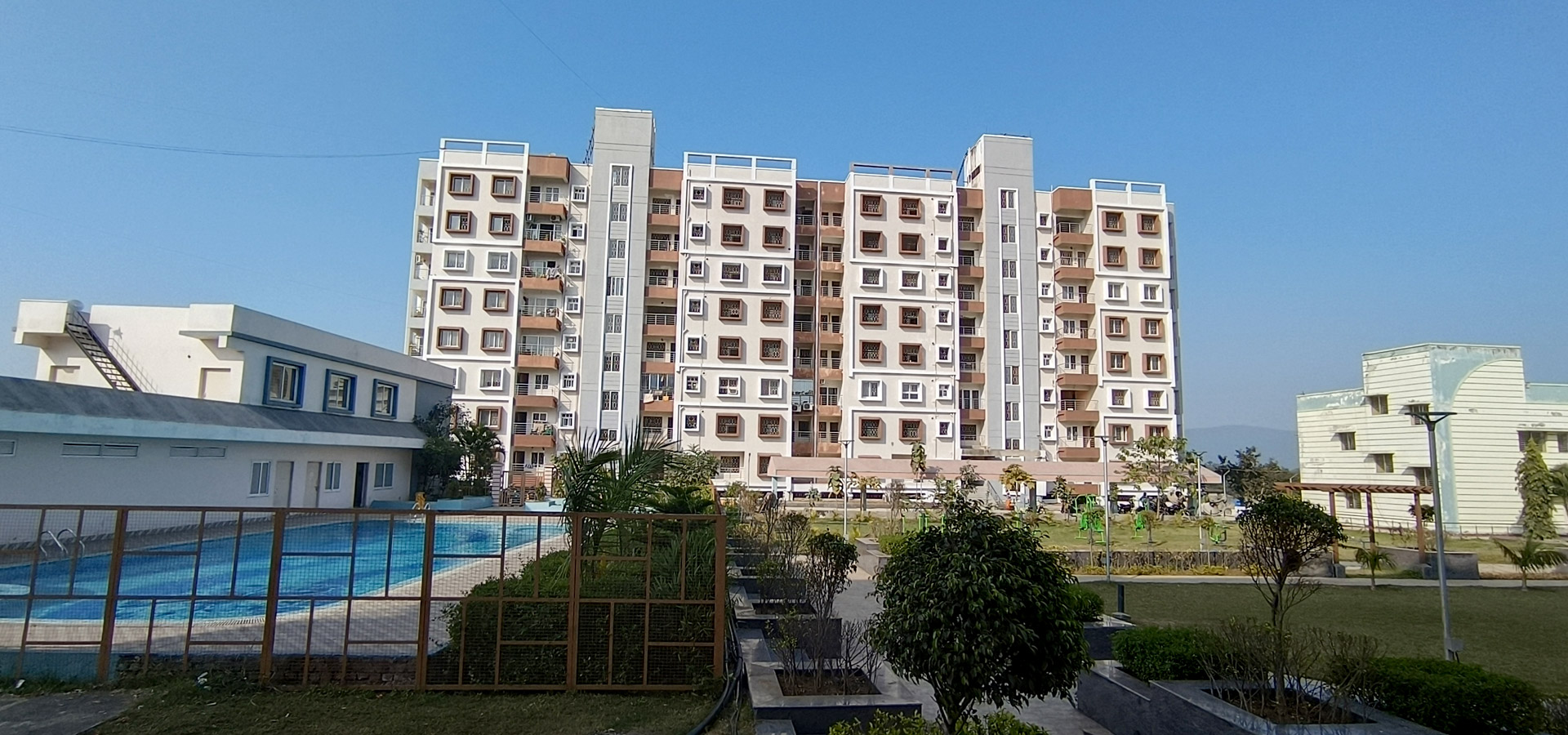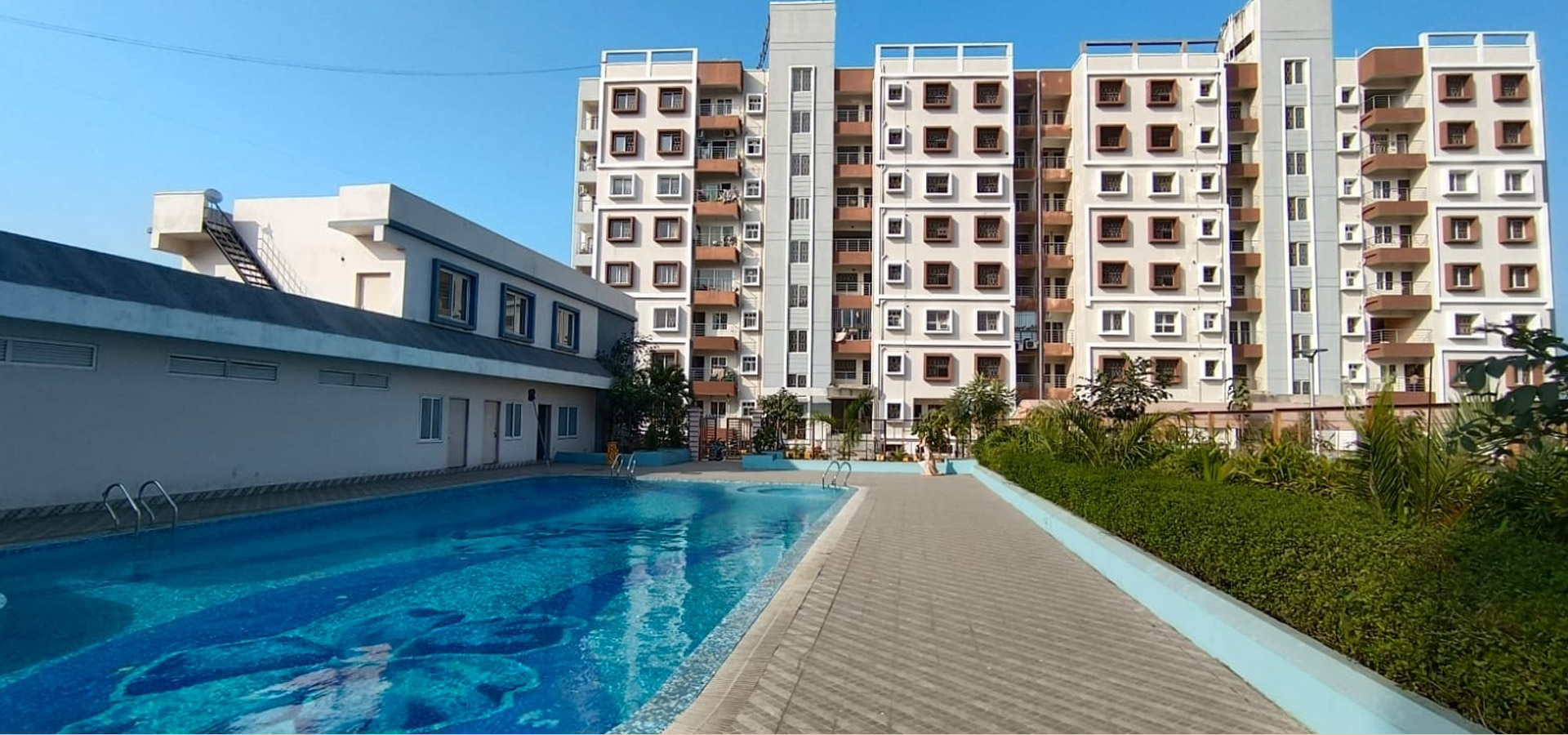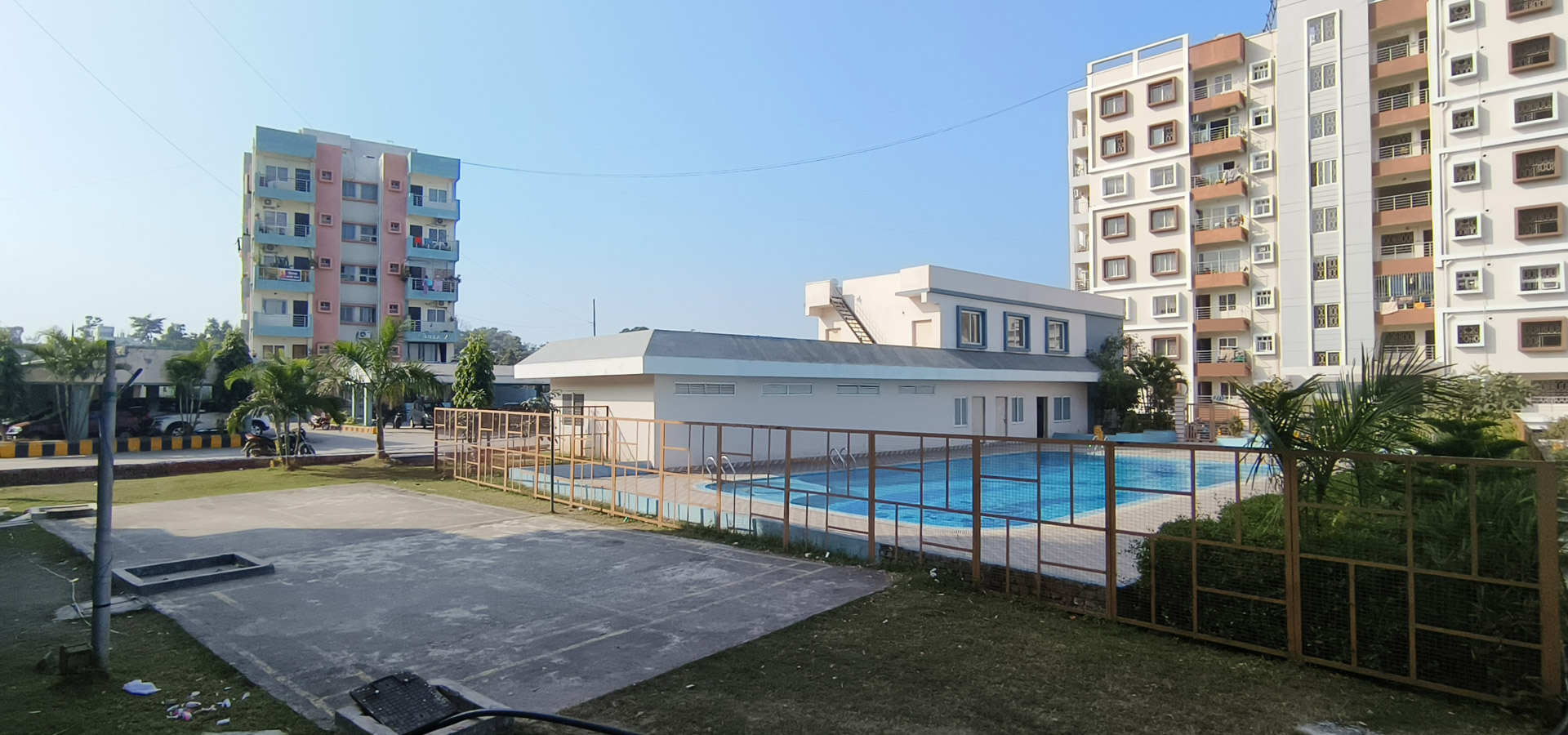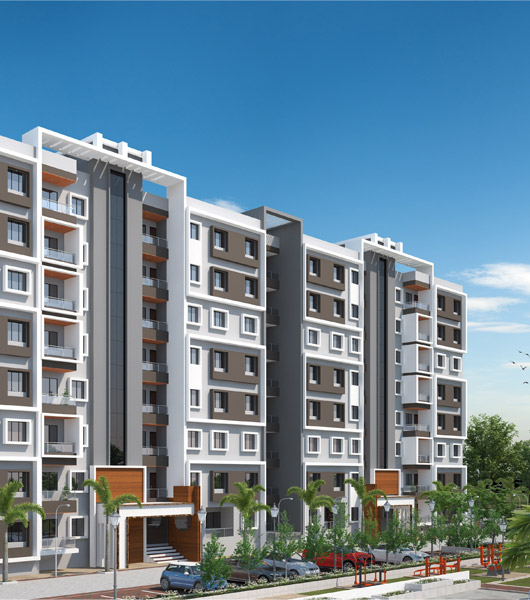+91 9234607628
srinathhomes@gmail.com
Srinath Rock Garden
Srinath Rock Garden

Near Prakash Nagar, Telco Colony, Jamshedpur
47.21 Lakhs - 87 Lakhs*
About the Project
Srinath Rock Garden offered in Telco Colony, Jamshedpur, is an outstanding residential venture conceptualised by Srinath Homes India. Located in one of the best localities, this project consists of 180 apartments which are under construction and are spread across 7 towers. This project offers plenty of natural light throughout the day and comprises of 2 BHK and 3 BHK units.
This project is designed to the best amenities like swimming pool, children park, sitting lawn, open gym, Indoor gym, Indoor game, Community Hall, Shopping complex along with Rooms for Special guest and Temple.
Round the clock Security.
Having excellent connectivity, this elegantly planned residential venture is sited close to most of the major destinations which include Management Institute, Tatanagar Railway Station etc to name a few.
Offering exquisite views of the surroundings, this well-planned project is surrounded with lush green surroundings which creates a peaceful ambience. Most of the public transport facilities are also in close proximity.
If you are still confused whether this is the right choice, have a look at Srinath Rock Garden reviews and photos, all your doubts will be cleared. Book a flat now in this thoughtfully crafted project.
Payment Schedule for Duplex:
At the time of booking 20% of total consideration value of flat
At the time of booking 20%
On foundation till plinth level 20%
After total work brick completion 15%
On completion of internal plaster 10%
On Finishing of electrical & Plumbing work 10%
Before Handover 5%
Specifications of rock garden duplex
You receive the following specifications with this property
Internal - Internal walls will be plastered and then putty finish.
External - Exquisitely designed exteriors finished in sandtexmaatt / snowcem.
Drawing/Dining - Complete Vitrified tiles flooring 2’ x 2’ in with 6” high skirting.
Bedroom/Balcony - Complete Vitrified tiles flooring 2’ x 2’ in with 6” high skirting. And Granite border will be given in every separated door area.
Walls - Ceramic Tiles up to a height of 7’.
Flooring - Anti skid Ceramic tiles size min 12” x 12”
Fittings - Wash basin with full pedestal will be provided in all bathrooms with standard sanitary fittings.
SANITARY WARE
(All bathroom)
(1st Floor) - In all bedroom bathroom western commode (white color) will be provided and beside it 2 in 1 Bib cock with health faucet. Provision of mirror, towel rail, soap dish along with hot & cold water supply.
(Common bathroom)
(Ground Floor) - Dining wash basin will be of full pedestal with tiles finish in above wash
basin area and washing machine area will be completely covered with
tiles till 6’ height with Provision of mirror, towel rail, soap dish along
with cold water supply.
Flooring - Complete Vitrified tiles flooring 2’ x 2’ in with 6” high skirting provided.
Platform - A working platform will be of Black Granite top with stainless steel kitchen sink. 6” whole will be provided in kitchen wall for chimney pipeline.
Wall - 2 ft. height standard tiles will be given on dado size 12” x 18” above platform
Water supply - Hot & cold water supply
Each Bedroom:
2 Light Points
1 Fan Point
1 Plug Point
1 A.C. Point
1 5amp switch & socket will have beside bed both sides.
Kitchen:
1 Light Points
1 Ex. Fan Point
2 Power Plug Points
1 15 amp. Plug Point
1 5 amp. Plug Point
Master Bed Room:
2 Light Points
1 Fan Point
1 Plug Point
1 A.C Point
1 T.V. Point
1 5amp switch & socket will have both side of bed.
In Balcony:
1 Light Point
1 Fan Point
All Bedroom Toilet:
1 Light Points
1 Geyser Plug Point
1 5 amp. switch & socket point beside wash basin
Dinning & Living Room:
4 Light Points
2 Fan Points
2 Plug Point
1 TV Point
1 5amp. switch & socket point beside wash basin
NOTE:
For any extra point or alteration cost for the same to be borne by the party.
Accessories, cabinets, furniture & fittings etc. as shown in the plans with the broachers are purely indicative and are not part of the specifications.
All specifications, sizes and layouts etc. are subject to variations, additions, alterations and modifications as decided by the Builder or by Competent Authority.
Specifications of rock garden flates
You receive the following specifications with this property
Internal - Internal walls will be plastered and then putty finish.
External - Exquisitely designed exteriors finished in sandtexmaatt / snowcem.
Drawing/Dining - Complete Vitrified tiles flooring 2’ x 2’ in with 6” high skirting.
Bedroom/Balcony - Complete Vitrified tiles flooring 2’ x 2’ in with 6” high skirting. And Granite border will be given in every separated door area.
Walls - Ceramic Tiles up to a height of 7’.
Flooring - Anti skid Ceramic tiles size min 12” x 12”
Fittings - Wash basin with full pedestal will be provided in all bathrooms with standard sanitary fittings.
SANITARY WARE
(All bathroom)
(1st Floor) - In all bedroom bathroom western commode (white color) will be provided and beside it 2 in 1 Bib cock with health faucet. Provision of mirror, towel rail, soap dish along with hot & cold water supply.
(Common bathroom)
(Ground Floor) - Dining wash basin will be of full pedestal with tiles finish in above wash
basin area and washing machine area will be completely covered with
tiles till 6’ height with Provision of mirror, towel rail, soap dish along
with cold water supply.
Flooring - Complete Vitrified tiles flooring 2’ x 2’ in with 6” high skirting provided.
Platform - A working platform will be of Black Granite top with stainless steel kitchen sink. 6” whole will be provided in kitchen wall for chimney pipeline.
Wall - 2 ft. height standard tiles will be given on dado size 12” x 18” above platform
Water supply - Hot & cold water supply
Each Bedroom:
2 Light Points
1 Fan Point
1 Plug Point
1 A.C. Point
1 5amp switch & socket will have beside bed both sides.
Kitchen:
1 Light Points
1 Ex. Fan Point
2 Power Plug Points
1 15 amp. Plug Point
1 5 amp. Plug Point
Master Bed Room:
2 Light Points
1 Fan Point
1 Plug Point
1 A.C Point
1 T.V. Point
1 5amp switch & socket will have both side of bed.
In Balcony:
1 Light Point
1 Fan Point
All Bedroom Toilet:
1 Light Points
1 Geyser Plug Point
1 5 amp. switch & socket point beside wash basin
Dinning & Living Room:
4 Light Points
2 Fan Points
2 Plug Point
1 TV Point
1 5amp. switch & socket point beside wash basin
NOTE:
For any extra point or alteration cost for the same to be borne by the party.
Accessories, cabinets, furniture & fittings etc. as shown in the plans with the broachers are purely indicative and are not part of the specifications.
All specifications, sizes and layouts etc. are subject to variations, additions, alterations and modifications as decided by the Builder or by Competent Authority.





